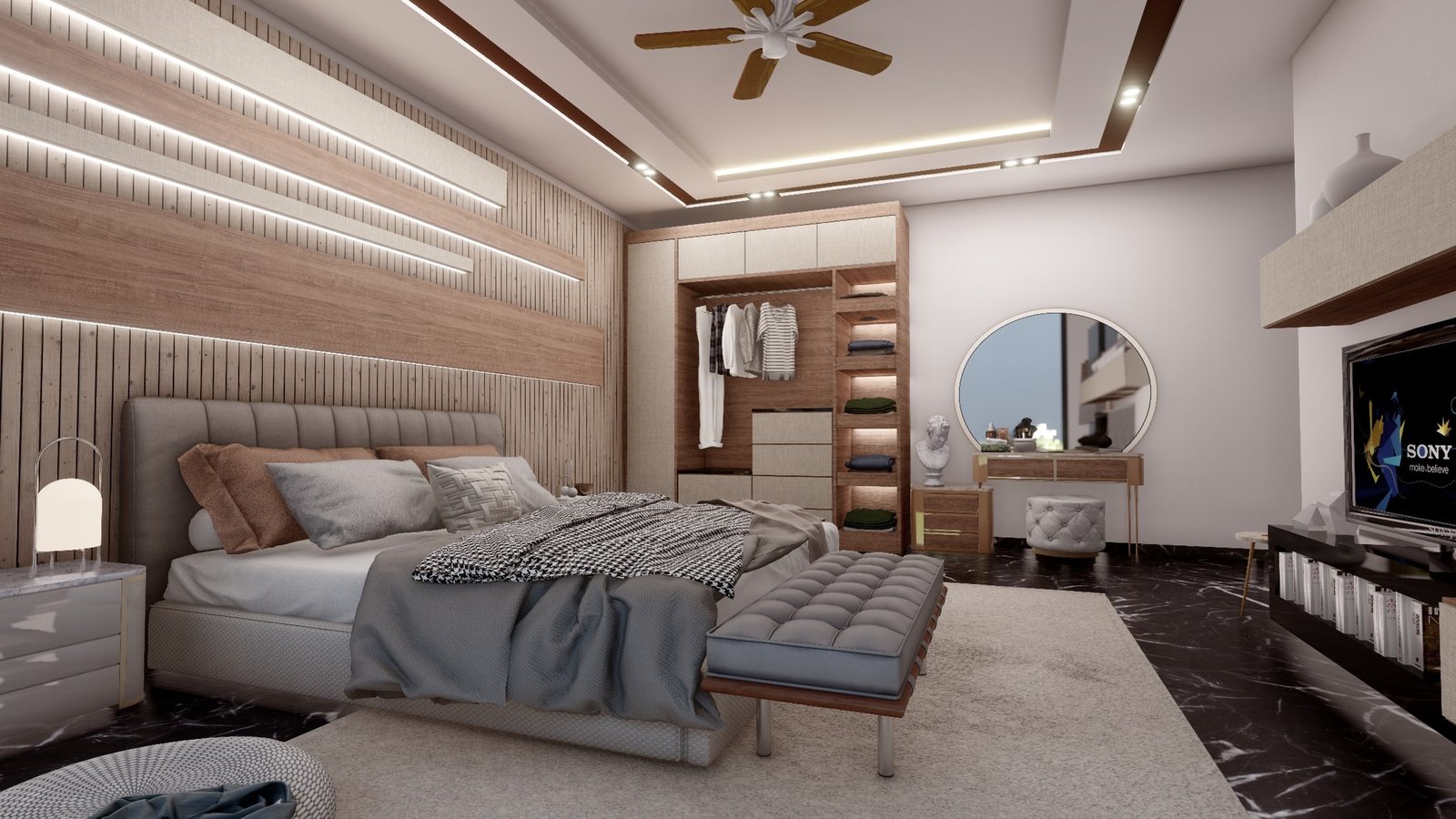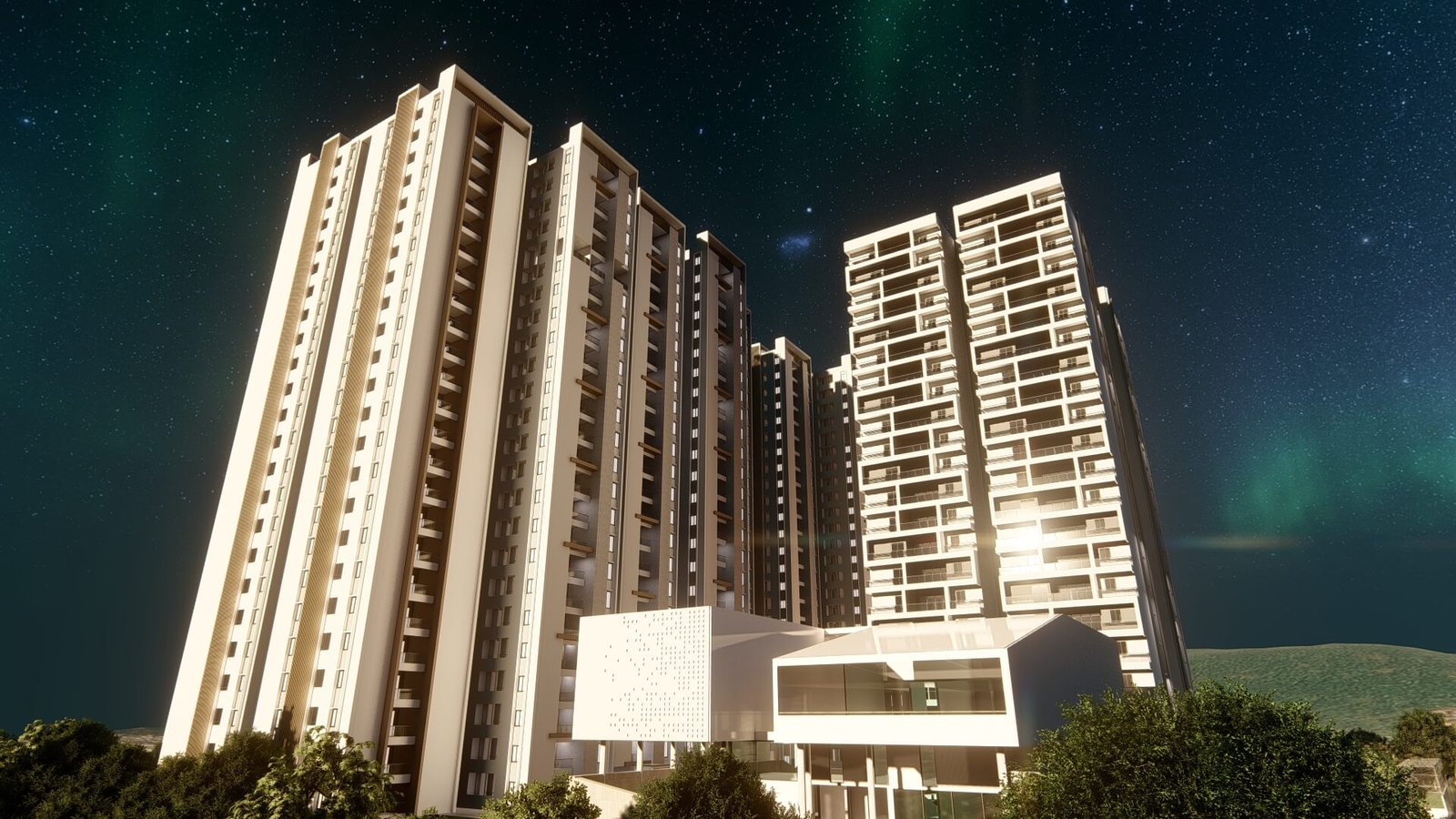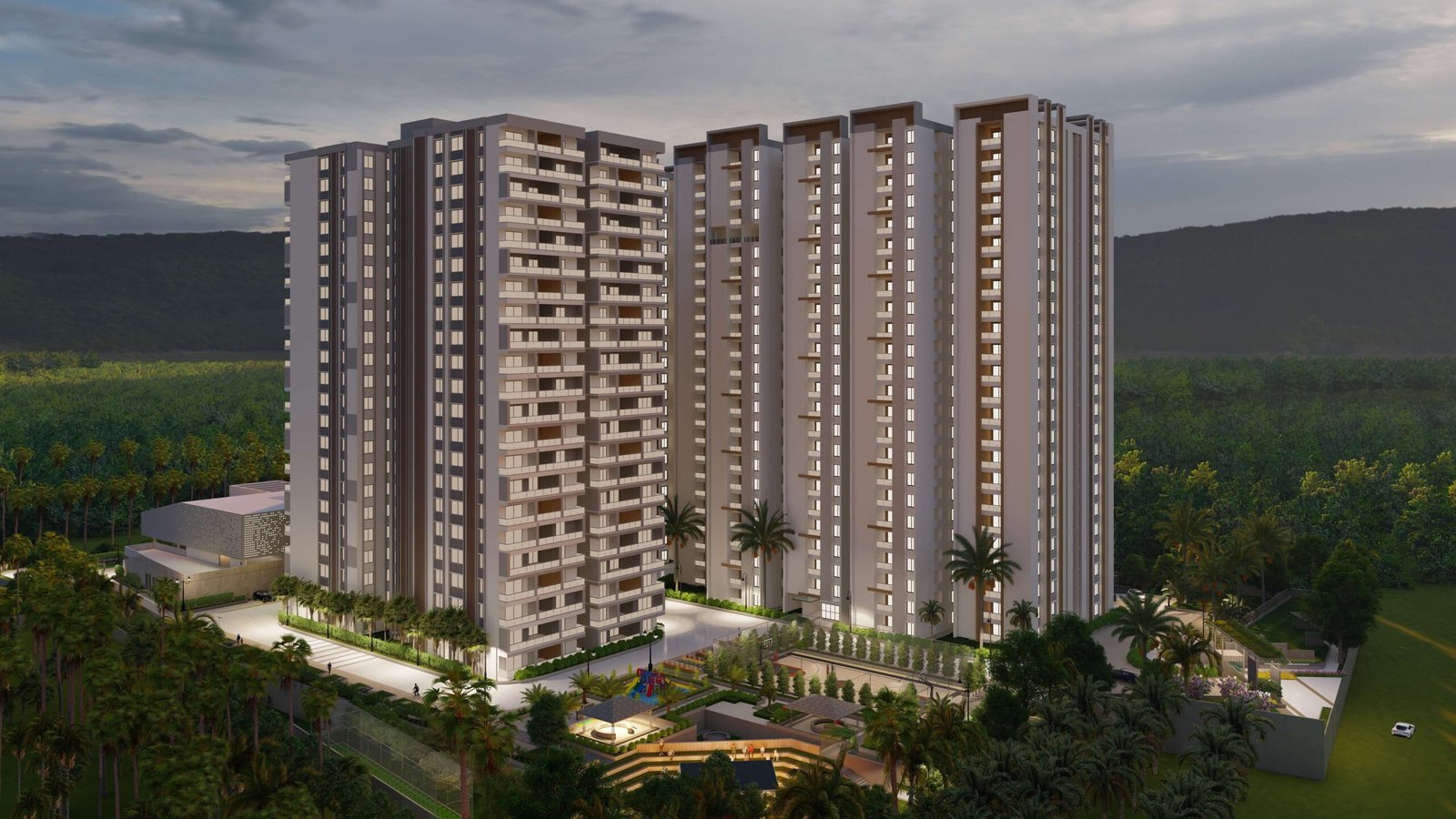Altrea understands the importance of effective communication within the AEC industry. Site plan rendering allows stakeholders to visualize and understand complex designs effortlessly. With photorealistic renderings, Altrea enables architects, engineers, and clients to experience the project as if it were already built, facilitating better collaboration, and ensuring alignment throughout the construction process.


